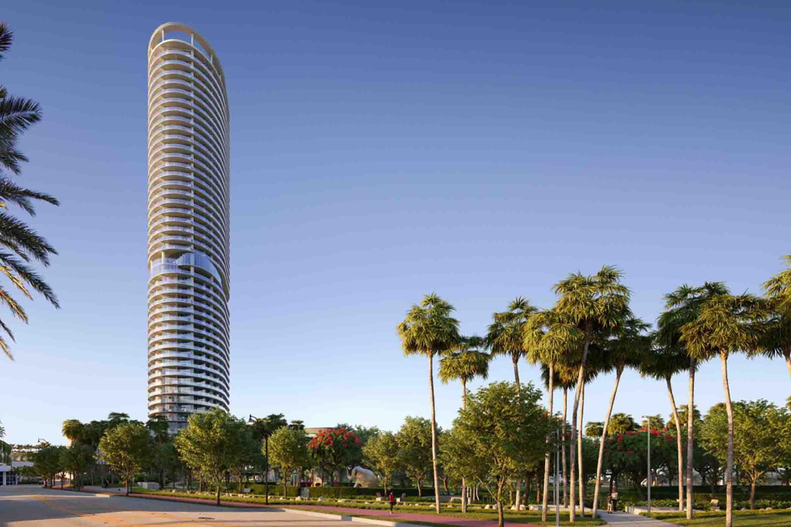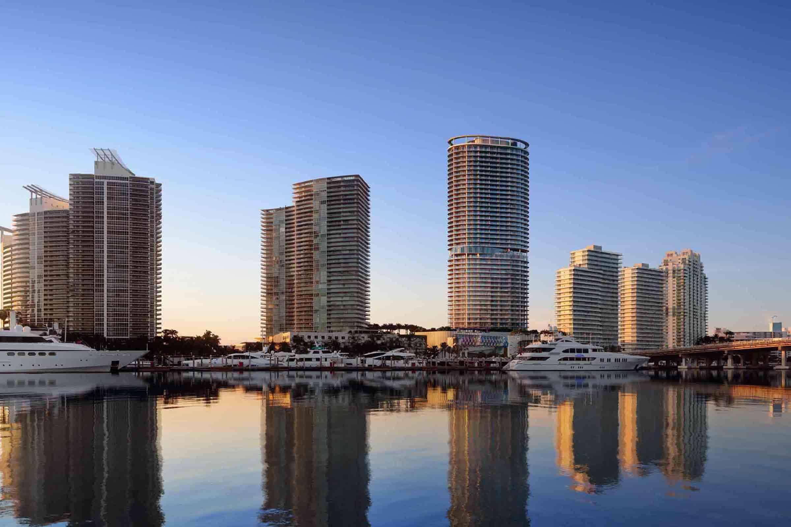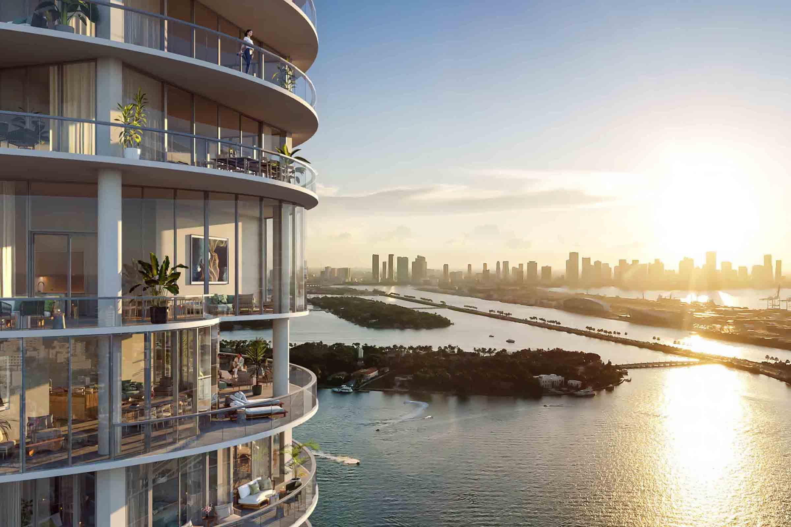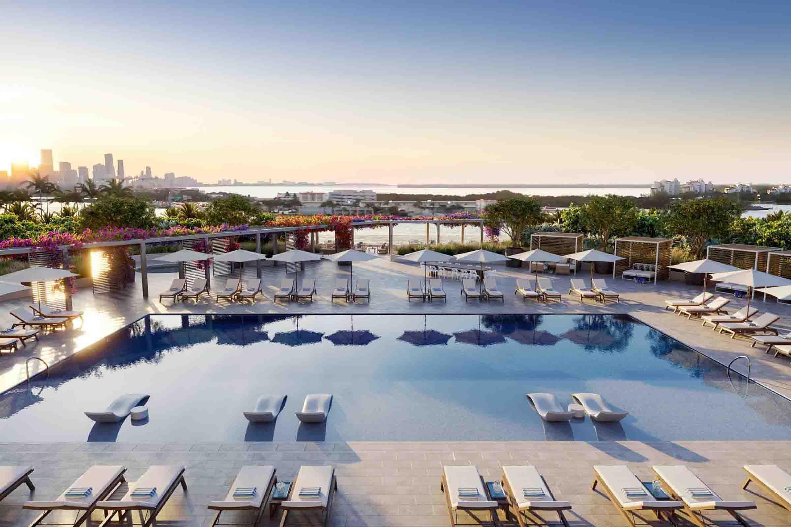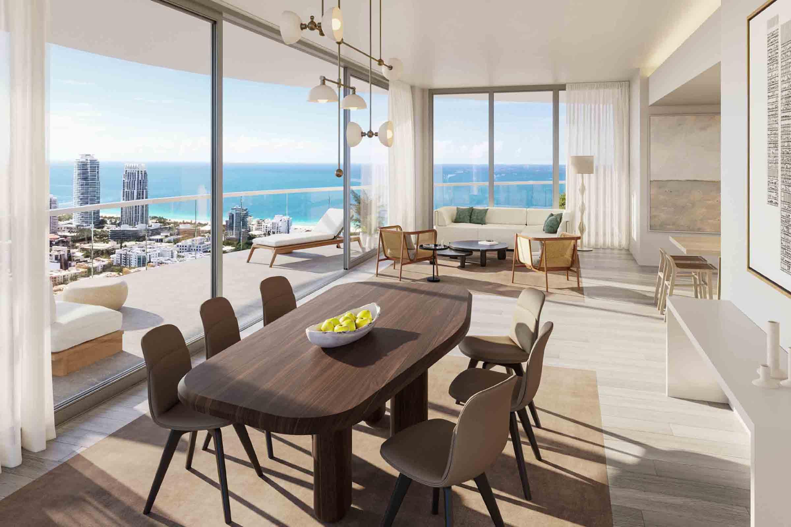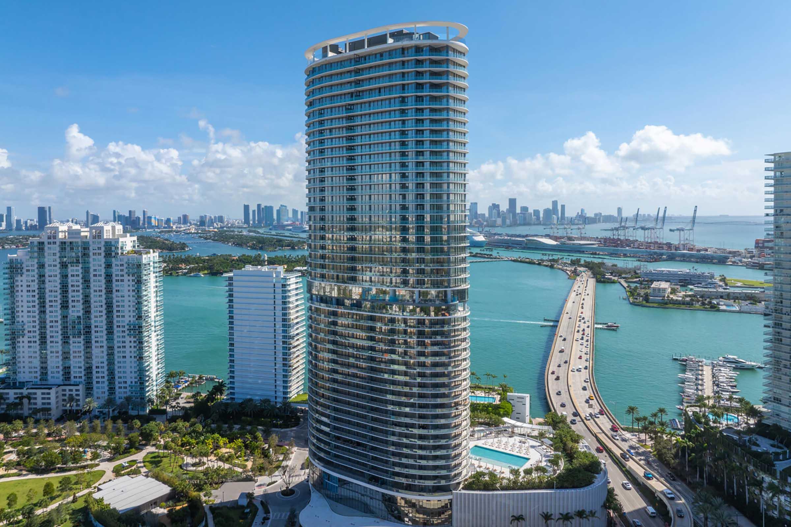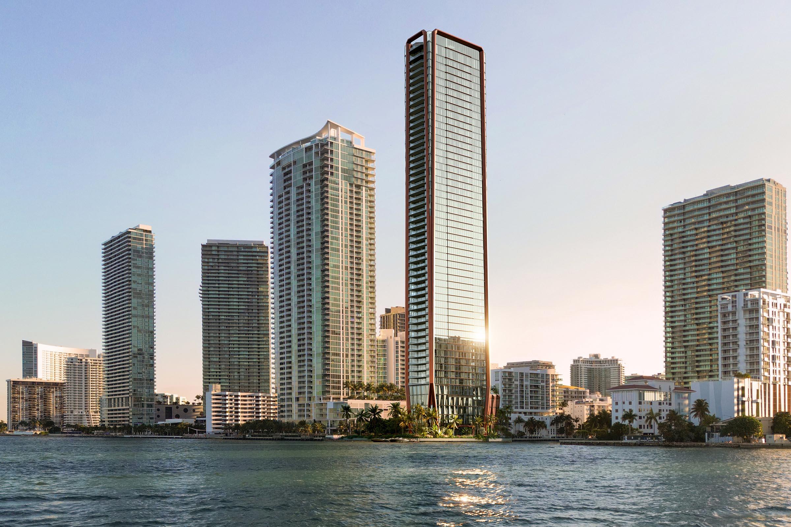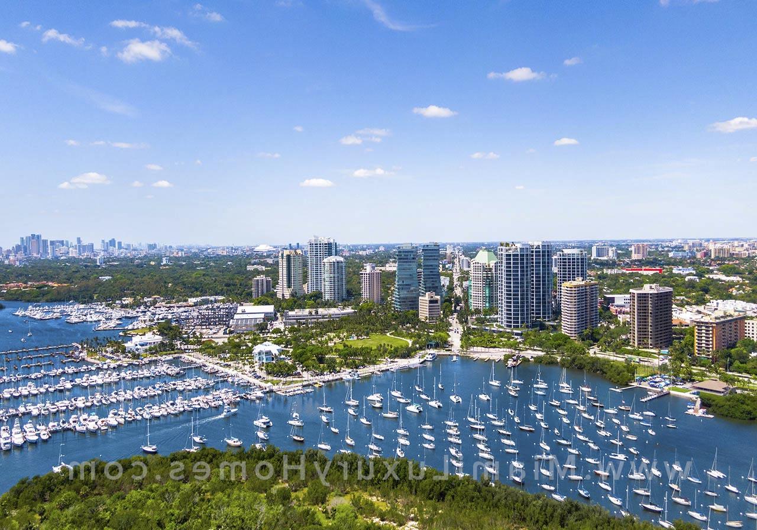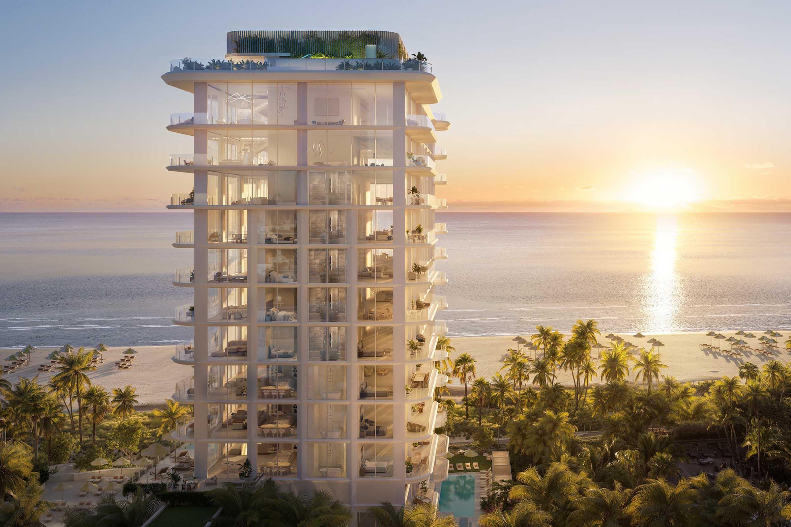Miami Beach has a new gateway, welcoming residents and visitors alike as they journey past the cruise ship terminals along the I-395 MacArthur Causeway, headed to the beach. On what was once a dilapidated hospital surrounded by broken parking lots and a garage will be the tallest residential tower on Miami Beach, surrounded by 3 acres of lush park space and retail. The project will also feature a statement pedestrian bridge, conveniently connecting Five Park to South of Fifth.
The design of the tower is from Bernardo Fort Brescia & Raymond Fort, the Peruvian architects who are also responsible for Brickell City Centre, another groundbreaking and neighborhood-changing project in Miami. Their portfolio also boasts Icon Brickell and the transit-transforming Port of Miami Tunnel.
Included in the elevated and shaded park will be jogging paths, a MONSTRUM playground, art installations and a dog park. The lower level will feature luxury retail outlets. The pedestrian bridge to the South of Fifth baywalk is designed by Daniel Burden and will feature an installation of colored glass that will surely be a new Instagram-worthy backdrop for everyone to enjoy. It is so exciting to see this block be reactivated in such a beautiful way!
Residents of the building will enjoy multiple floors of exclusive amenities. Two pools will be available, one for adults and one that is more family-friendly, both will feature sweeping views of the beach, the Biscayne Bay and the city skyline. A short walk across the pedestrian bridge will take you to the private beach club in South of Fifth. There are also cabanas, lounges, a sunset deck and a meditation deck, offering an all-around resort feel.
In the 26th floor Canopy Club, residents are welcome to enjoy the jewel box bar, terraced lounges, living rooms and dining rooms with a rotating roster of visiting renowned chefs. The wellness lounge is staffed with an in-house personal trainer and wellness coach along with a juice bar and luxe fitness areas with awe-inspiring views, hammam, treatment rooms and a spa. The Canopy Club is orchestrated by a dedicated concierge on the 26th floor.
The residences themselves are also elegantly appointed. The terraces will be delivered finished with flooring and 10-ft sliding doors to allow the indoor/outdoor lifestyle that draws so many people to the Magic City. The kitchen features Gaggenau appliances, stone countertops and Italian cabinetry. The main bedroom has ample closet space, custom designed Gabbellini Sheppard water fixtures, textured glass shower doors and Italian cabinetry. The secondary bathrooms are outfitted with the same cabinetry and design-forward Hansgrohe water fixtures.
There will be a total of only 98 residences, ranging in size from a 1,434sf 2 bedroom up to a 5 bedroom over 6,000sf. Each residence has a private elevator and either a park, bay or ocean view. Prices start at $2.6 million.
If you are interested in a presentation of the project with special pricing, please contact Michael Light, Broker and Executive Director of Luxury Sales at Douglas Elliman. You may reach Michael directly at (786) 566-1700 or via email at michael@rf518.com.


